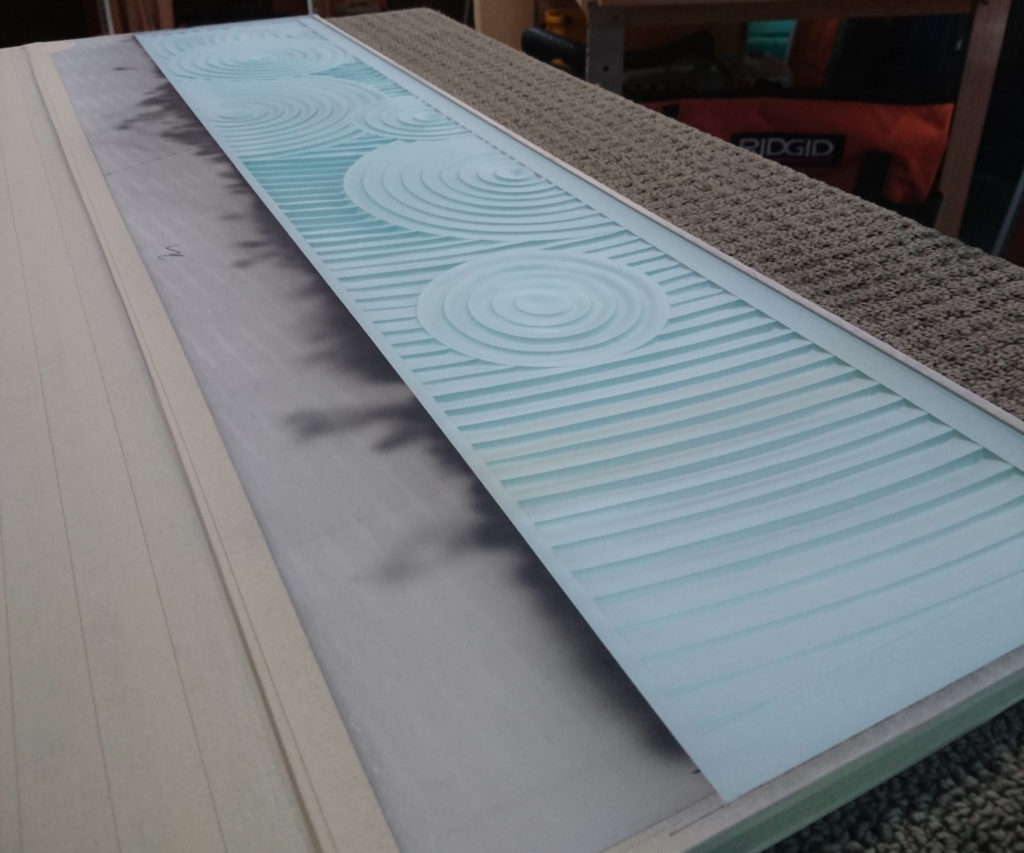
(Above) Carved panel for an interior bathroom divider.
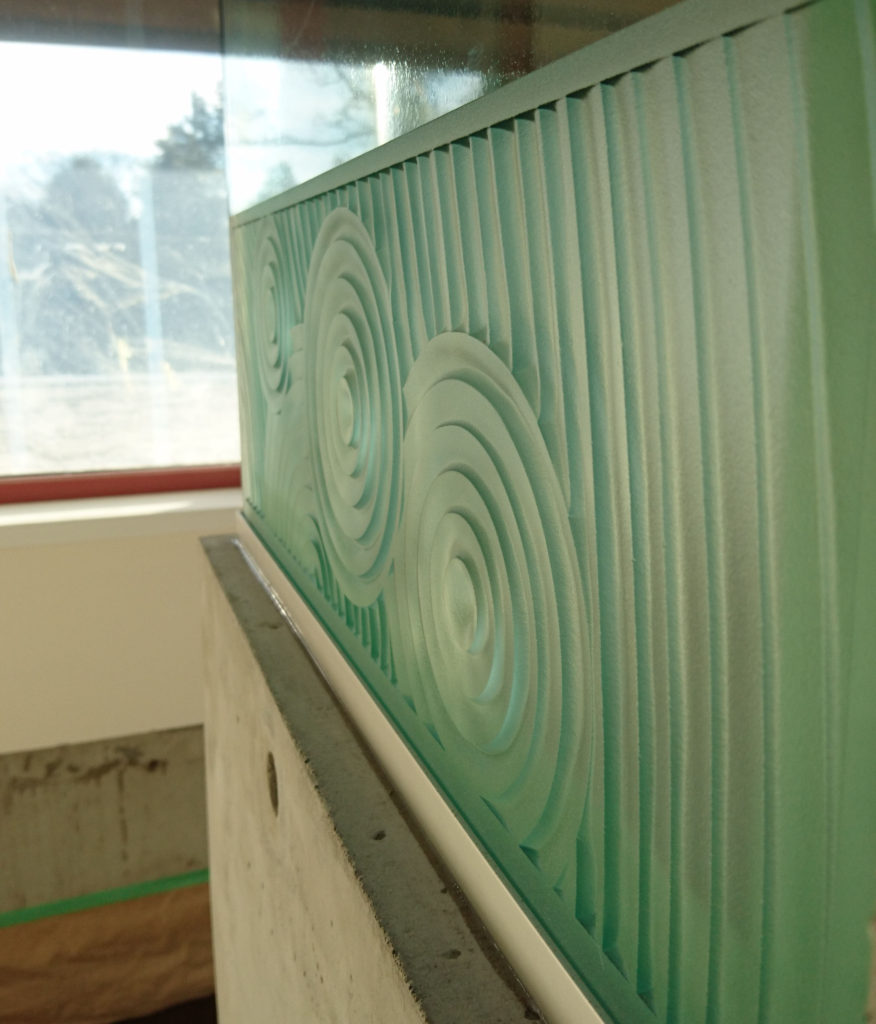
(Above) Kiln-fired to ‘seal’ the blast and anneal the glass so that it can then be tempered.
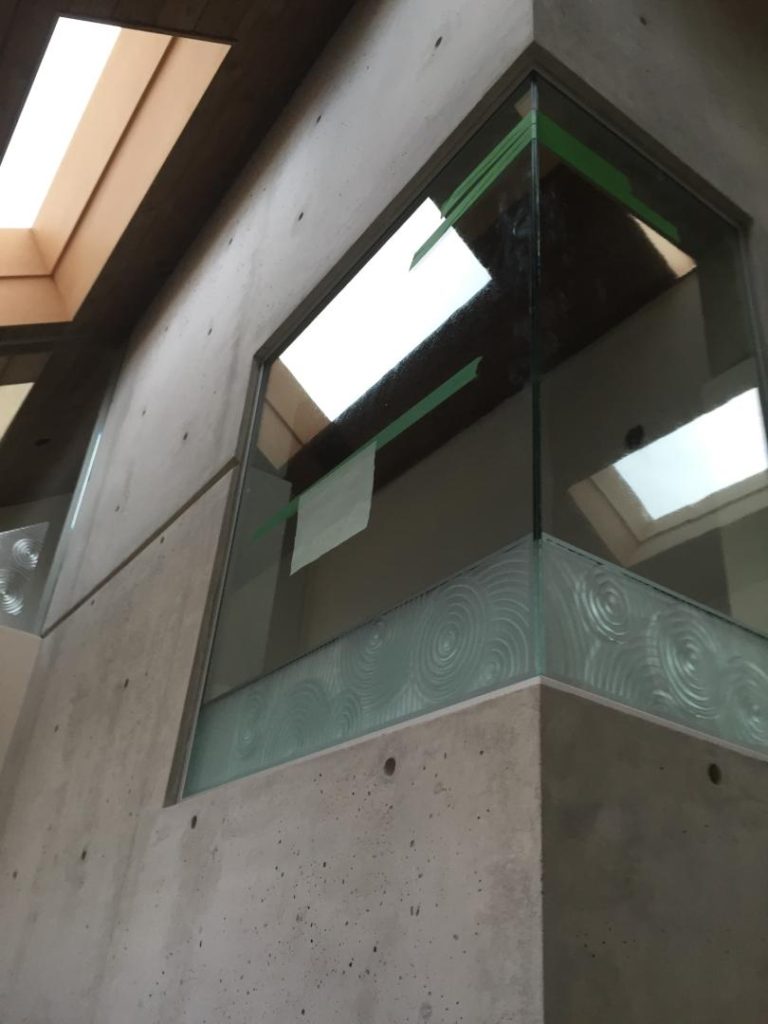
(Above) Interior shower divider installed. Corner is mitered rather than a butt joint.
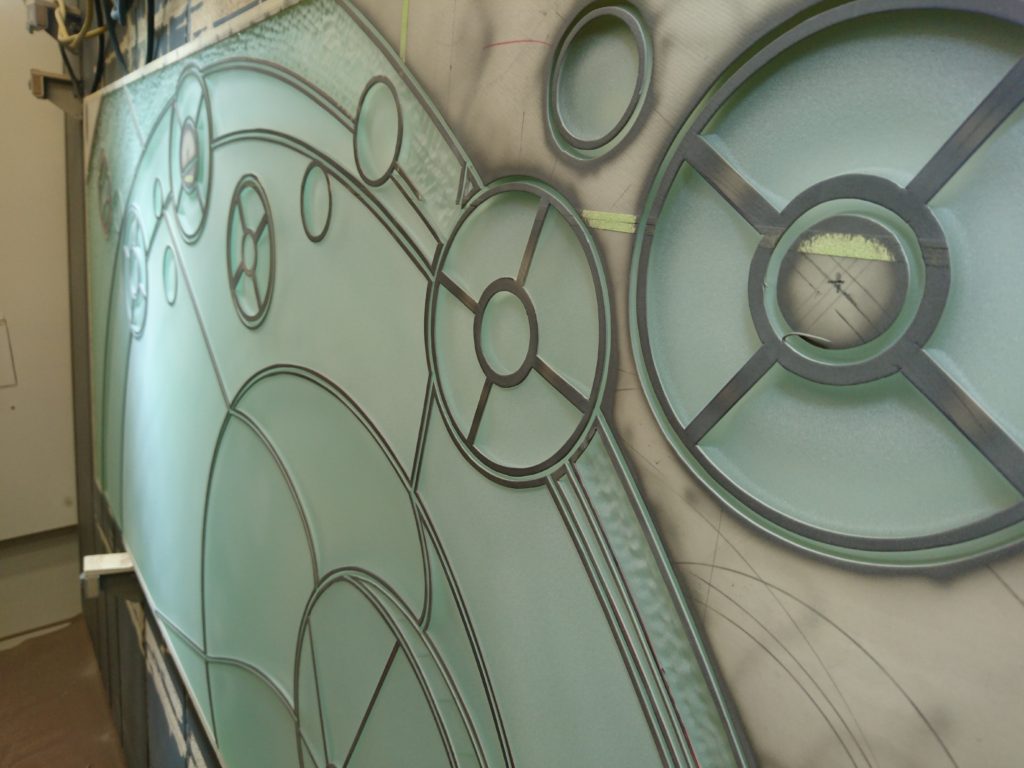
(Above) Initial carving for entry doorlite.
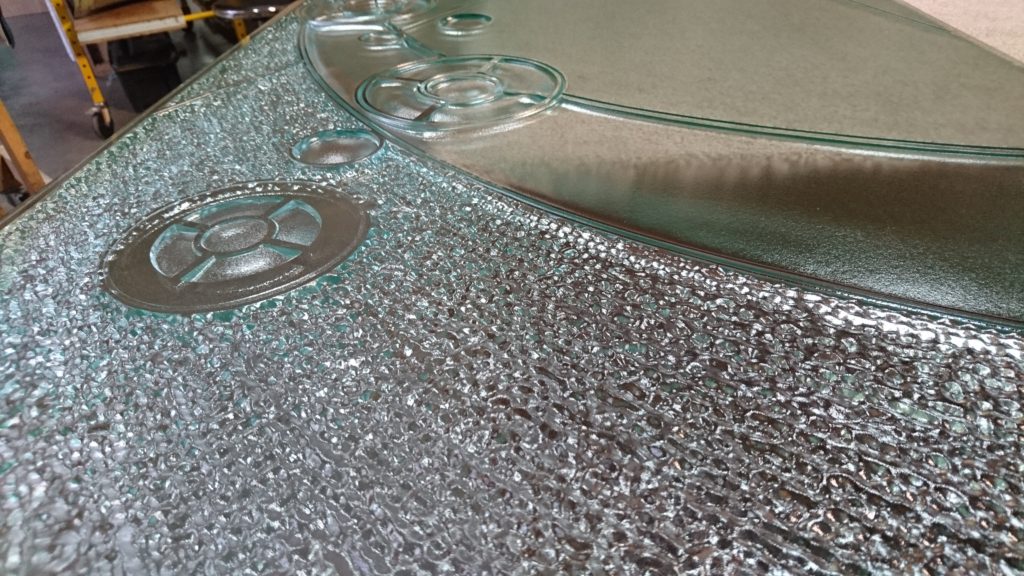
(Above) Kiln-fired finish/and anneal; then tempered.
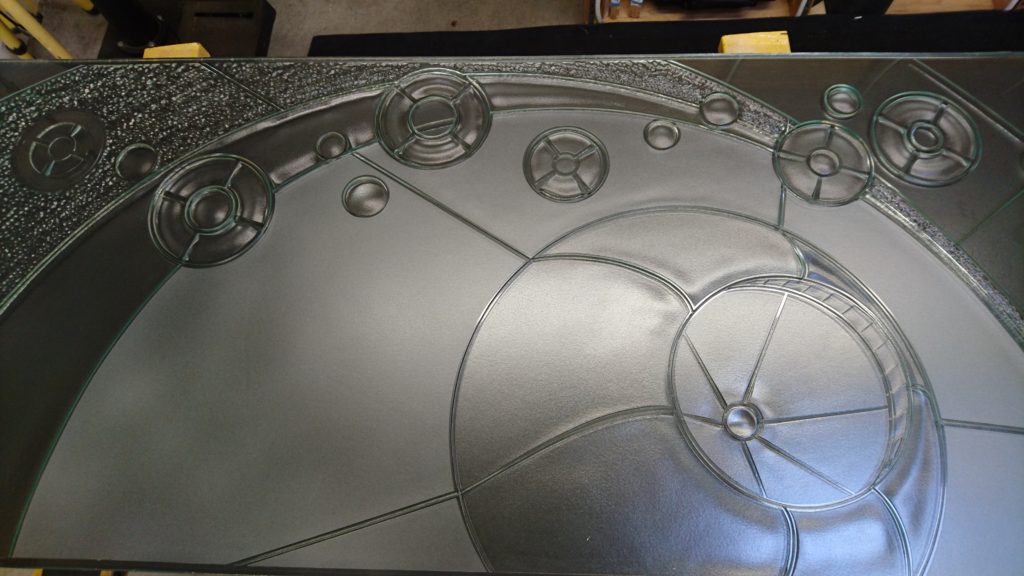
(Above) Second blasting adds the contrast texture.
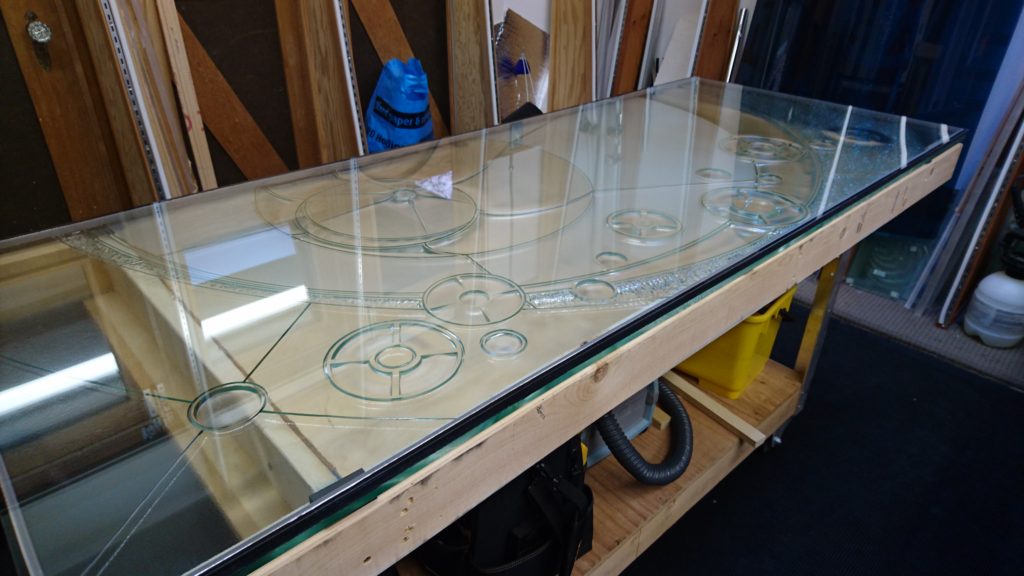
(Above) The completed glass gets made into thermal pane.
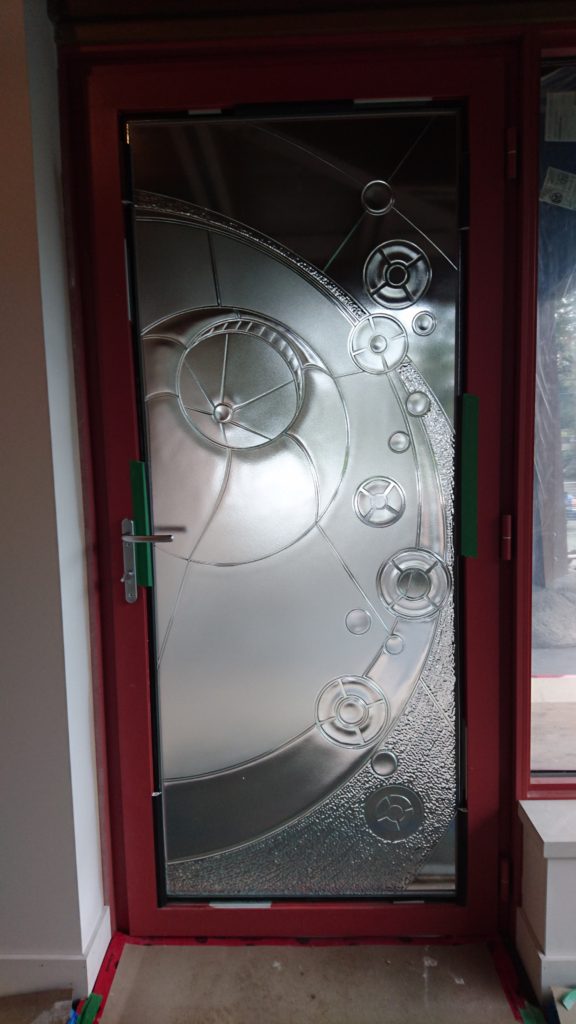
(Above) Installation process…
With M O T H E R S H i P , the architecture of the building informed the designs for both the entry glass, and the interior dividers. Angular concrete and exposed steel I-beam construction of this unique building created many rectilinear shapes which seemed appropriate to counter with curves and circles.
Although the medium of glass suggests an antithesis to the robust industrial elements, the sculptural carving within the material aims to create harmonious counterpoints to the boldness of the architecture.
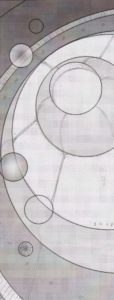
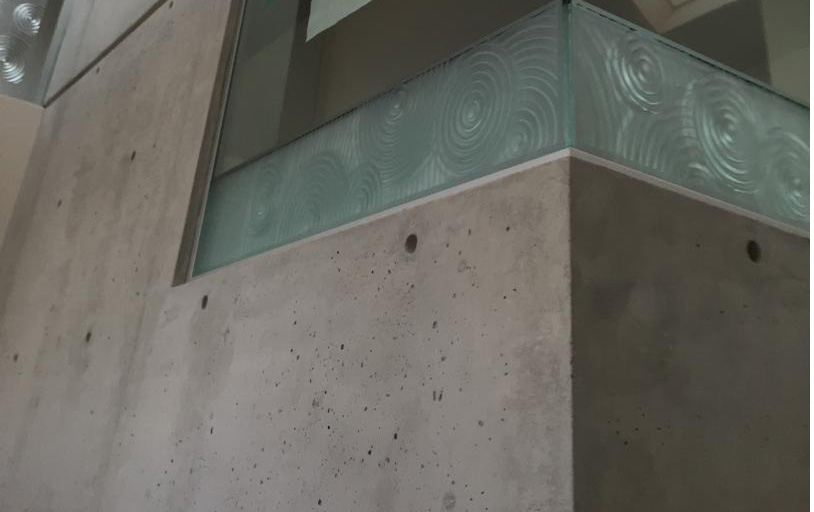
Be First to Comment